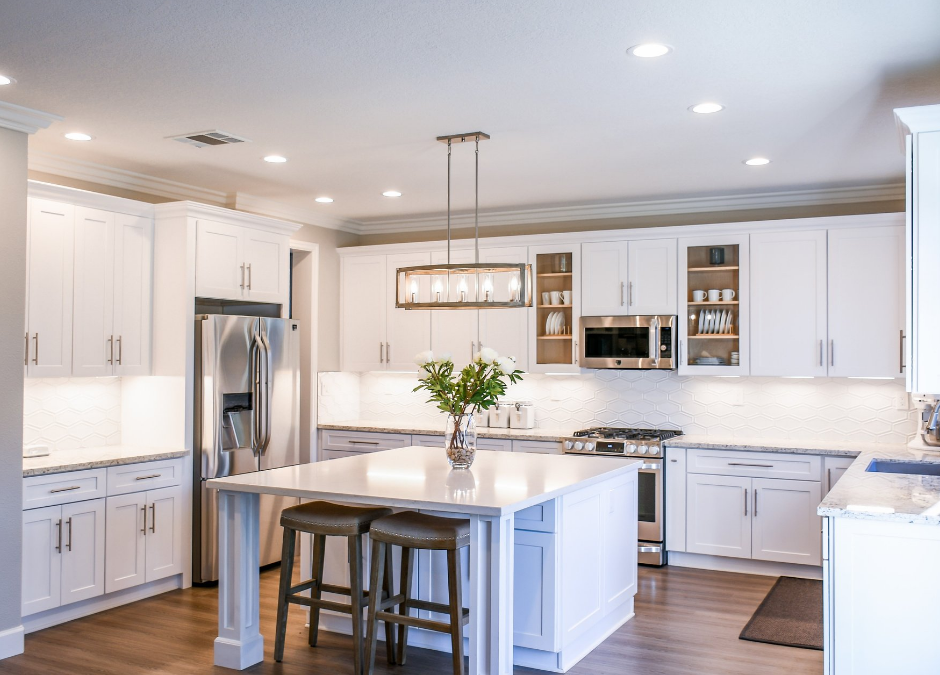In our previous blogs, “Hurry up and install it already” and “You want to put what where?” Bosman Plumbing shared some insightful information about replacement dishwasher installations and new dishwasher installations from the ground up.
Though it is always important to follow the manufactured guidelines regarding installation and maintenance, a little leeway and unique design go a long way in making your kitchen the best asset in your home.
Gone are the days of hidden kitchens and hidden chefs. Your kitchen hosts many everyday tasks, so its functionality and design need to work for you, whether you’re cooking or cleaning. We spend many hours eating and even entertaining in the kitchen. It should be a place you’ll love, looks beautiful and functions efficiently for all your needs.
Bosman Plumbing has put together a few tips on design and functionality that is bound to inspire your next renovation.
1. Pick a work spot and organize around it. Think about actions and items. Store tea and coffee supplies near your coffee machine, cups, and mugs at arm’s length for that morning cuppa. That horrid cutlery drawer and its built-in door chime rattle from all the free willy cutlery and how to contain it.
2. Be the best traffic officer you can be and direct walkways and traffic from the get-go. Ensure your floor plan has enough room between the cabinets, island, stove/freezer, and the island to move through the space quickly. Generally, we want a good-sized triangle between our three big kitchen zones: the stove /fridge and basin. Be sure to look at spaces in your walkways, for example, the accessibility for the refrigerated door and the space around it for people cooking or cleaning
3. Corner carnage – pay attention to corners and the fitment of appliances and cabinetry. Look at the full door clearance as well as swing direction when multiple doors and appliances are open at the same time.
4. Microwave height and island function – decide on the location and accessibility of your microwave and island if you are incorporating them. The nature of the appliance being kid-friendly as well as its placement below or above the countertop. When incorporating a kitchen island, think about its function. Are you going to cook there, use it as a dining place, will you be incorporating a basin or dishwasher within its confines?
5. Parking spots and countertops – allow space for refrigerators and cooktop, your dishwasher and washing if incorporated in the kitchen, as well as stationary appliances like coffee makers and blenders. Think through your meal preparation, how much space you would need to warm up soup in the microwave or cut a loaf of bread. Landing space is also important near the microwave and other small appliances, such as the cabinet height between your counter and wall cabinets or shelves. Measure standard mixers and other appliances for space and height accessibility. Coffee pot or toaster.
6. Consider an additional prep basin with running water or perhaps a swing-out tap for filling pots—alternatively, an extra-long hose attachment connected to your main faucet and even a built-in water filtration system.
Though not necessarily functional, consider choosing one focal point within your kitchen and its design in an area that makes bold statements and catches the eye, from stunning copper-like vintage faucets to an attention-grabbing element like a hanging garden.
Contact one of our experienced Bosman Plumbers today, who knows that dream kitchen might not be a conspiracy any longer.
OPEN 24HRS a day for your plumbing emergency!
Tel: 021 705 3969
083 658 1402
083 658 1401
*

